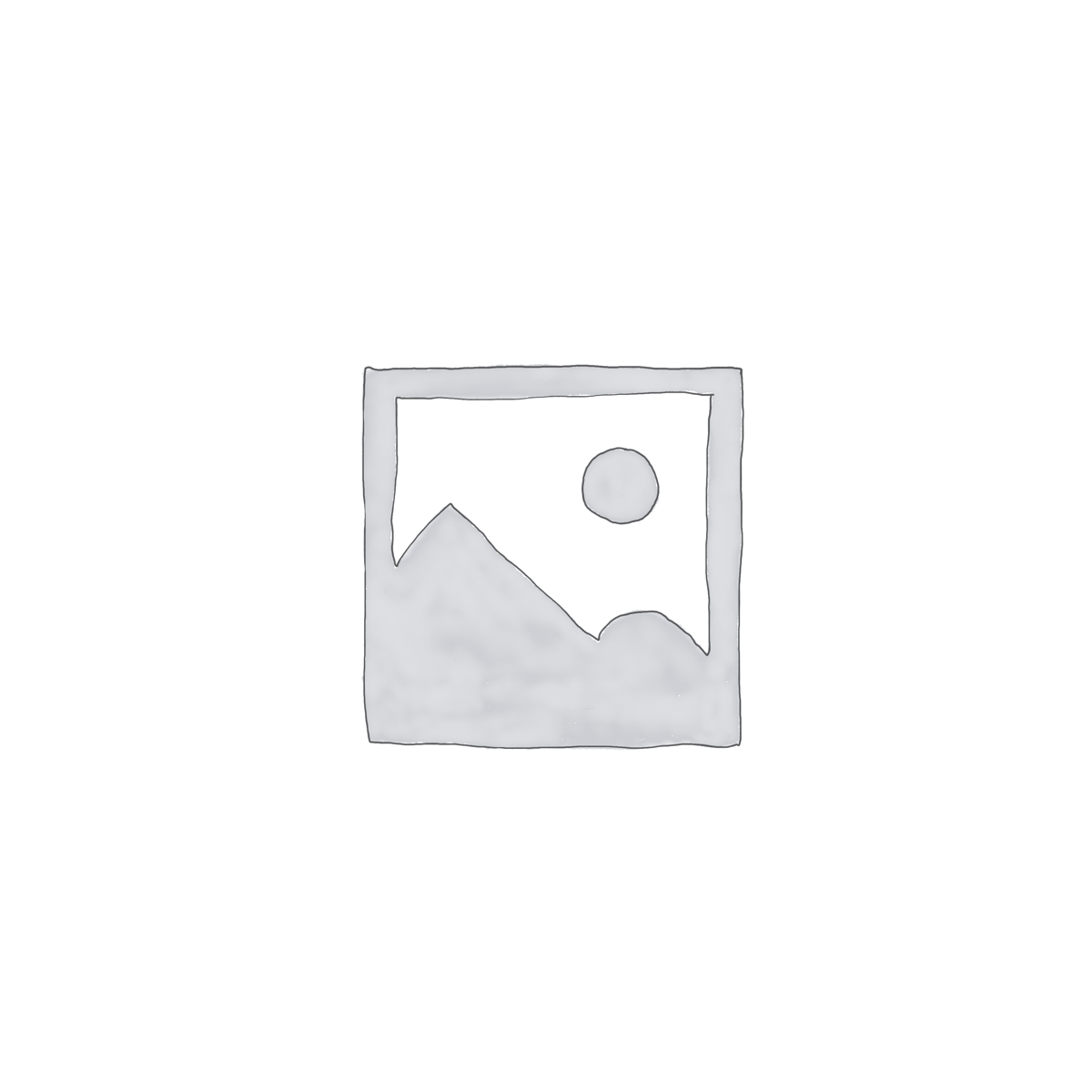
Dunsfold Park, Cranleigh
CLIENT / CONTRACTOR:
BRYMOR CONSTRUCTION
VALUE:
£900,000.00
This project was used in a Kingspan case study, click the link below to view:
2017_Kingspan_Trapezoidal_RW_Roof_DLTR_Longspan_MR_Dunsfold_Park_UK (002)
Dunsfold Park, a former WWII Canadian airfield. The ambitious provided 1,800 essential homes, 44,721 m2 of commercial and industrial spaces, in addition to community facilities and employment opportunities for local residents.
Area C of the main works comprises 8,072 m2 of light industrial units that have been erected on the north side of the 612-acre brownfield site. They feature the use of the Kingspan Insulated Panel roof and façade systems. The specified systems have a BRE Green Guide A+ rating which certifies that these products have excellent environmental performance and can help Dunsfold Park towards its aspirations of becoming Britain’s first zero-carbon settlement. The Façade System – Kingspan KS1000 Micro-Rib Colours Silver and Onyx. Roof System – KS1000 RW Trapezoidal Roof Panels and Day-Lite Trapezoidal Rooflights.
During the planning stage, consideration was given to optimising the fabric performance of the industrial units, helping to limit their energy demand and CO2 emissions. The project team aimed to reduce the quantity of unwanted building materials being sent to landfill throughout construction and over the buildings’ lifetimes. The Kingspan Insulated Panels wall and roof systems supplied were to specified measurements resulting in very little surplus onsite. This helped support Dunsfold Park’s goals for waste reduction. The rooflights also helped to reduce artificial lighting demand and flood the warehouse with natural light to create a bright and welcoming work space.

